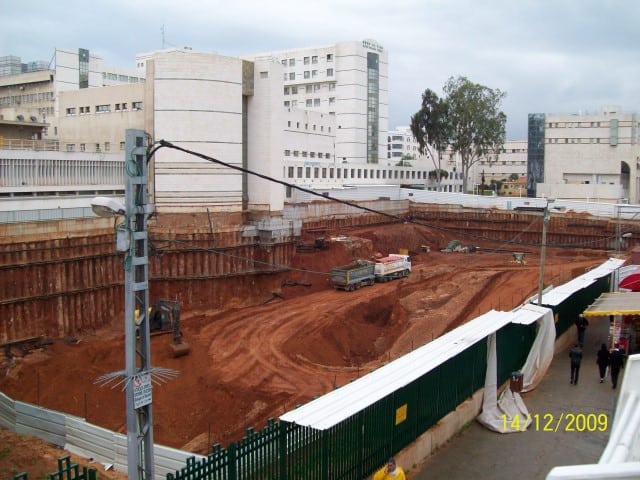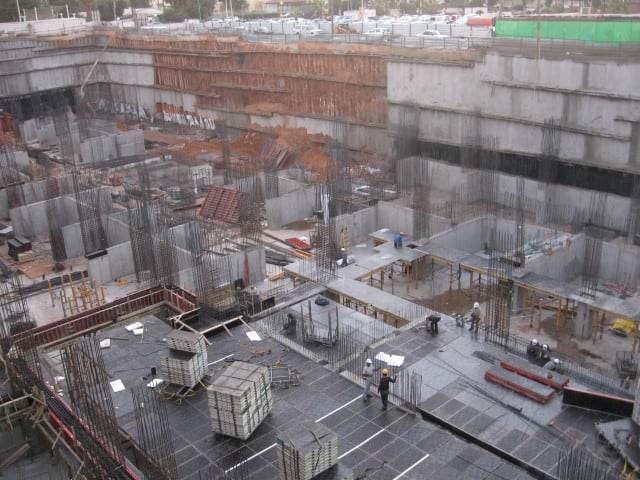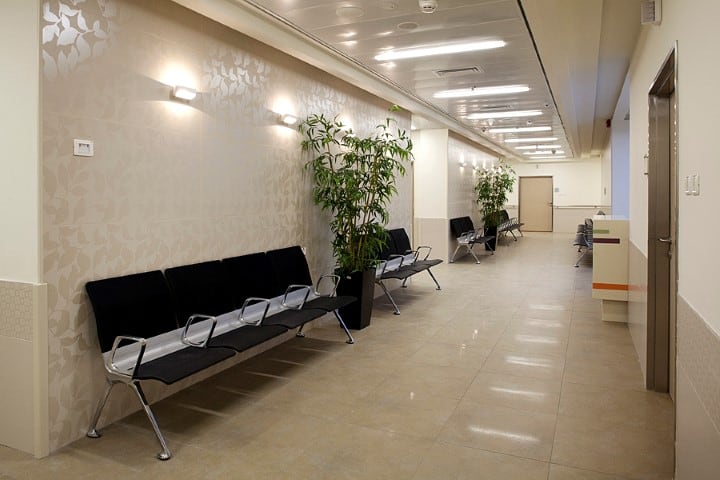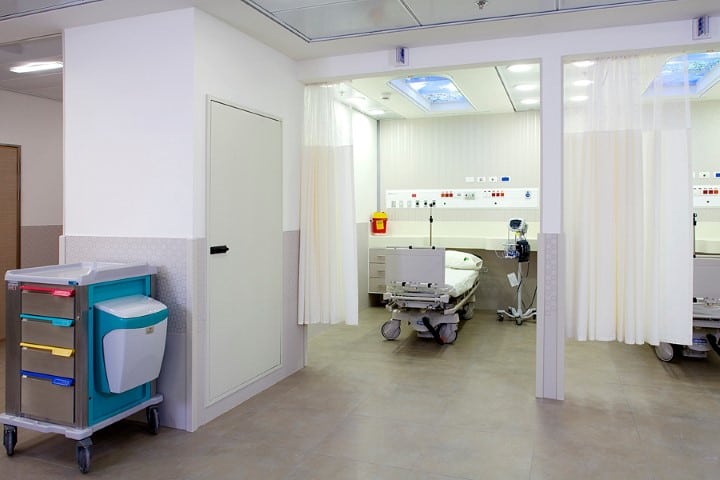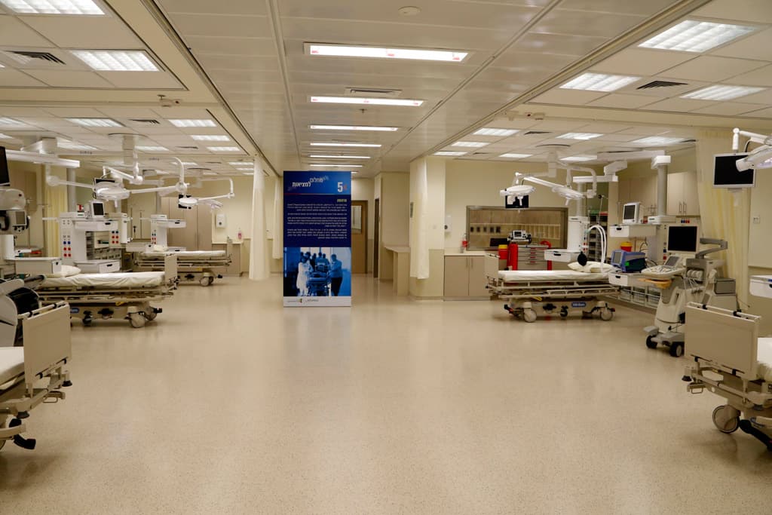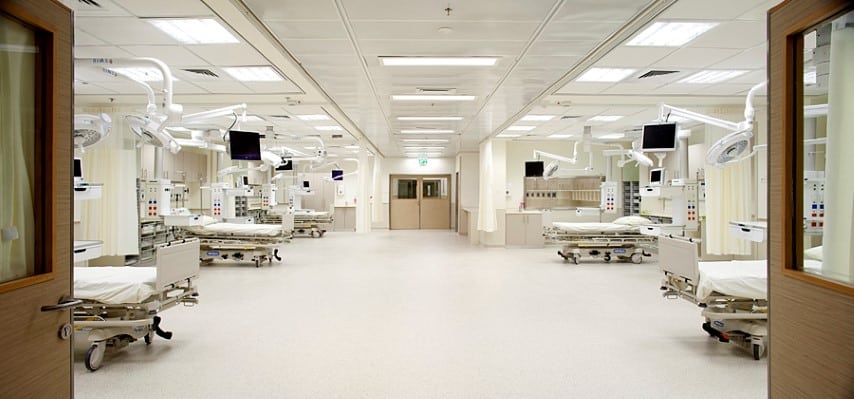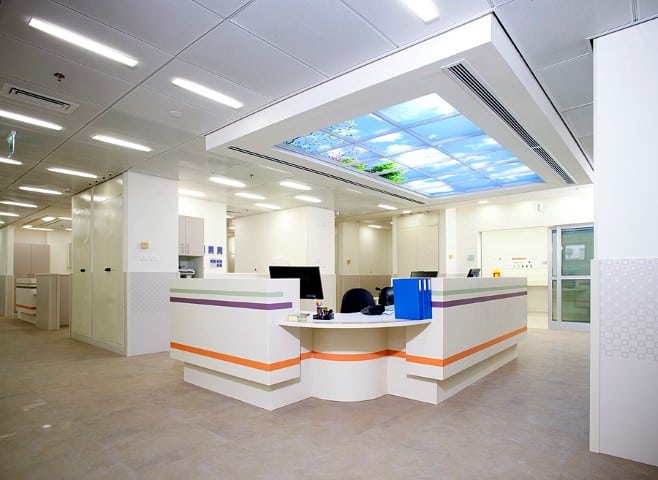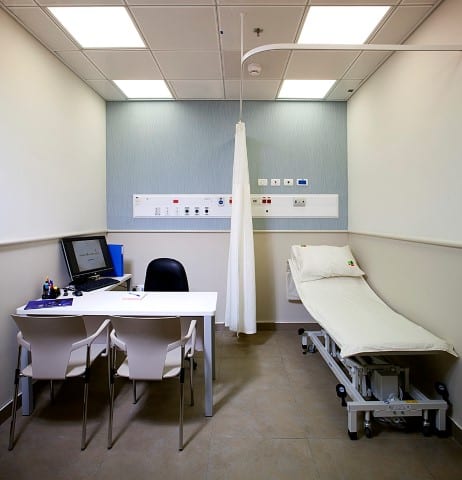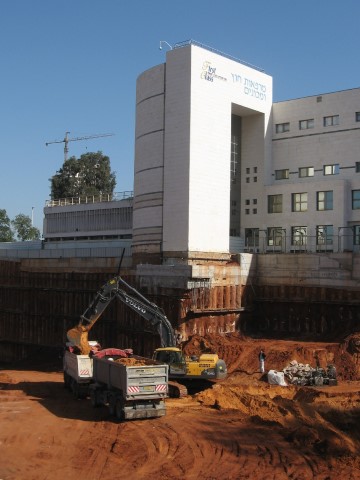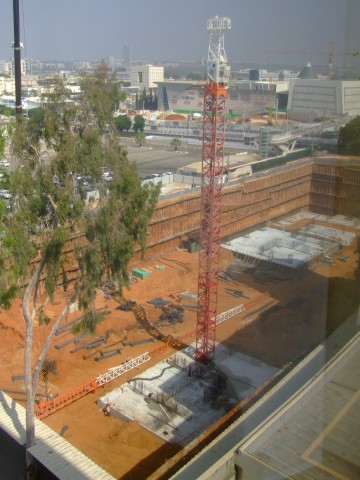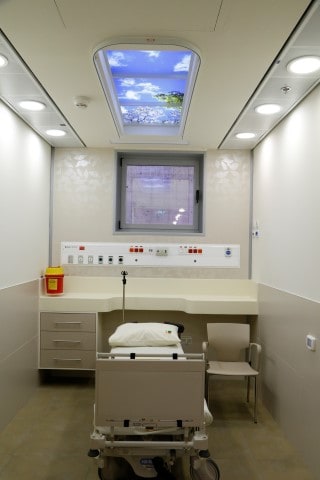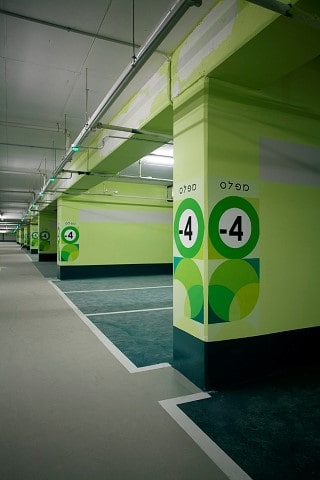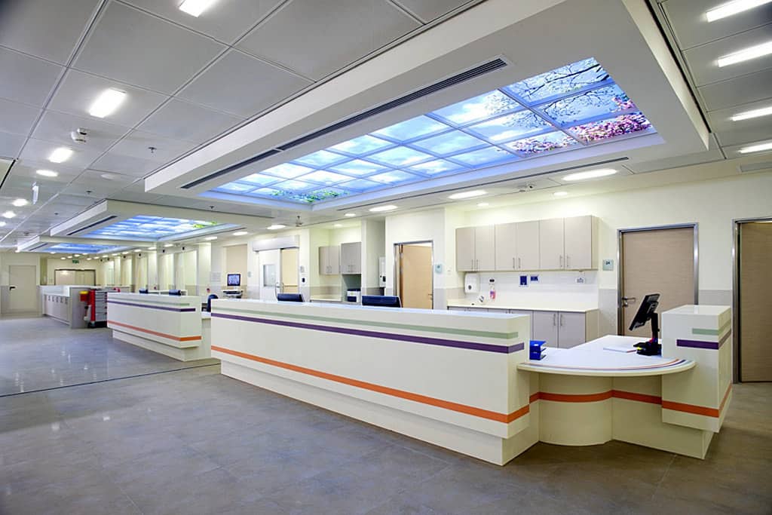
The western complex of the Yitzhak Rabin Medical Center is part of the Beilinson Hospital Medical Center located in Petach Tikvah.
Project components:
a. Underground parking facility for about 500 vehicles: 15,000 m²
b. New emergency care building: 5,000 m²
c. Public services floor at the plaza level: 3,000 m²
d. Eight hospitalization departments in various medical fields (four floors): 12,000 m²
e. Option for 5 additional floors: 15,000 m²
f. Energy Center for the entire complex: 2,000 m²
This project provides highly complex engineering and management challenges, including a requirement for maintaining regular operations of the hospital – both routine and emergency – throughout the entire construction period.
During the first stages, extensive works are being performed to relocate utilities throughout the entire campus as well as preparations for updating and expanding the energy supply network and the materials required for operation of a large medical center.


