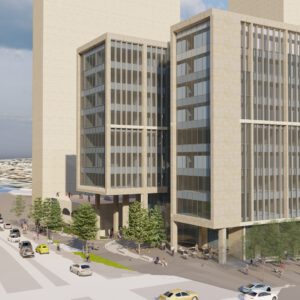
The building is located adjacent to and linked to the existing Zionist Archives building.
The building is part of the entrance plan to Jerusalem,
The building is bordered on one side by a light rail line on Lev Zion Street and on the other side by a wide pedestrian boulevard – Deborah Omer Boulevard.
The planning is subject to the construction and design plan of the entrance complex to the city and to the LEED standard for green building.
The building will contain a double entrance floor for service functions and displays, the rest of the building’s floors will be adapted to receive archives dealing with matters related to the history of Zionism from all over Israel and the world.
Underground area mainly designated for parking: 14,000 sq.m.
Upper area : 22,000 sqm
Status: Digging and quarrying works in progress
In the licensing and planning stages for construction work.




