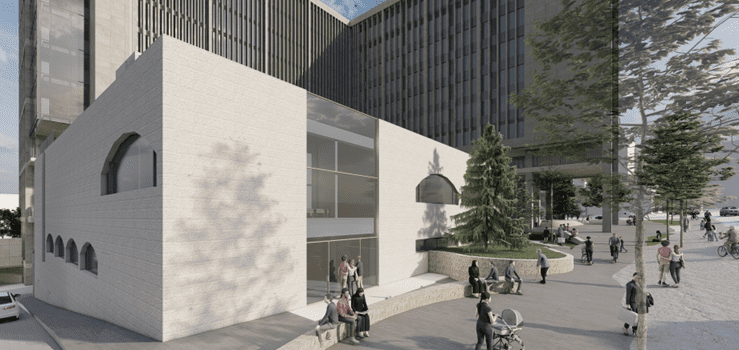
The existing Zionist Archives building houses archival documents of national importance,
the original building was built in the 1990s, and was designed by architect Moshe Zarchi.
The building is located in the heart of the renewed entrance complex to the city of Jerusalem.
The façade of the building was forced to undergo a level change following the lowering of Lev Zion Street, where a new light rail line will pass.
The building is planned to undergo an upgrade of the acclimatization systems to the archive rooms and a complete renovation of the archivers’ rooms, the library and the construction of a new auditorium.
Adjacent to the existing building, a new World Zionist Organization building with a total area of 36,000 sq.m is being built.

