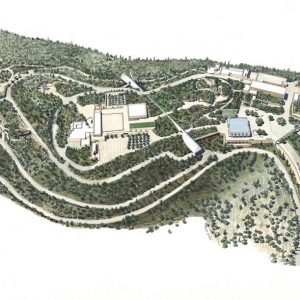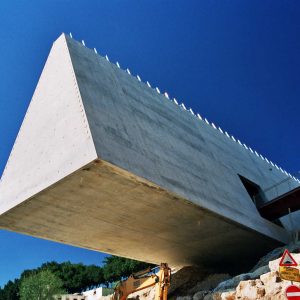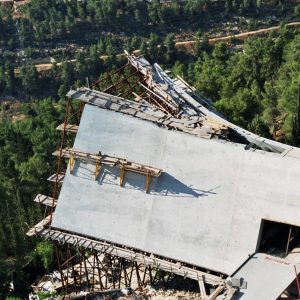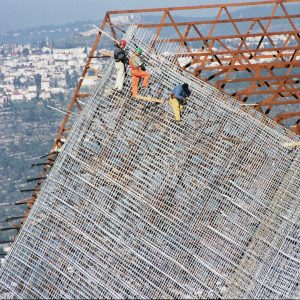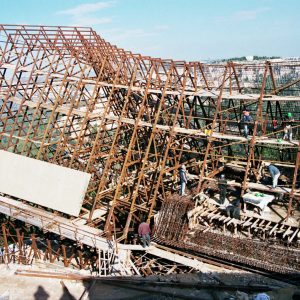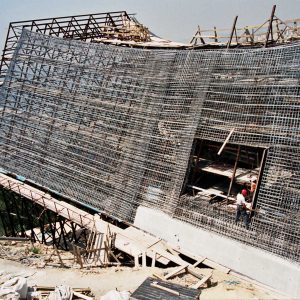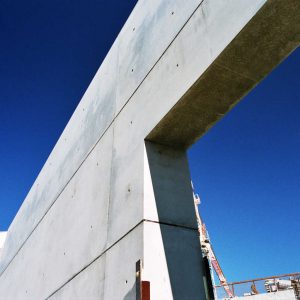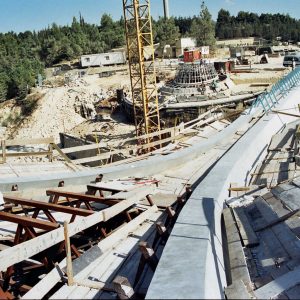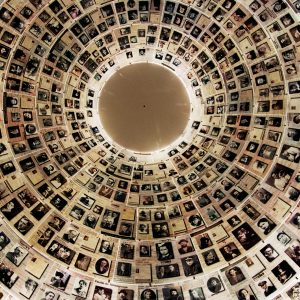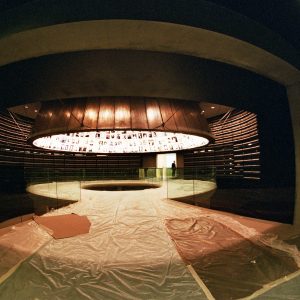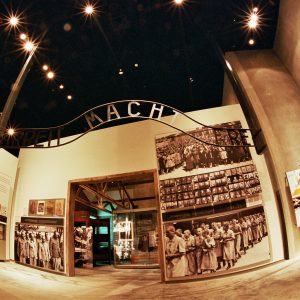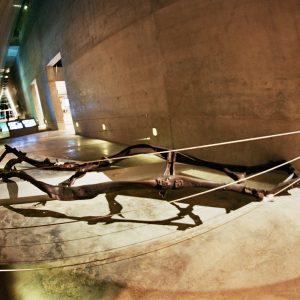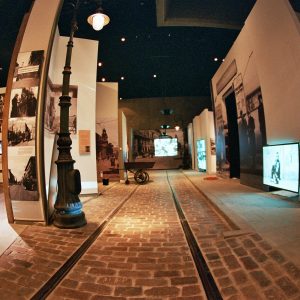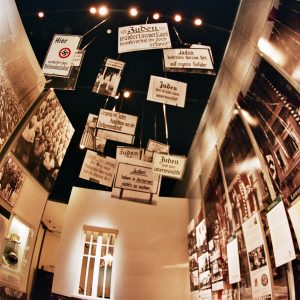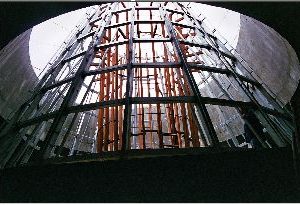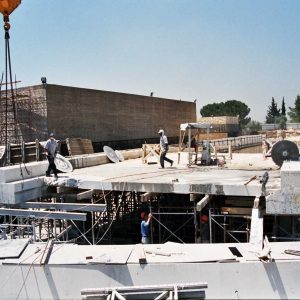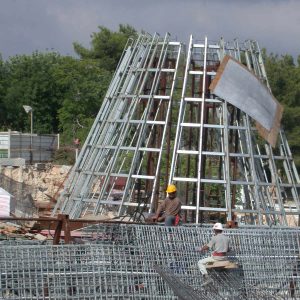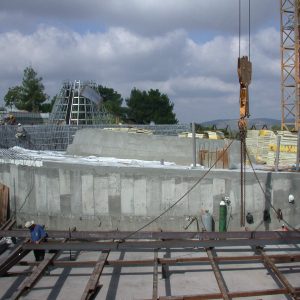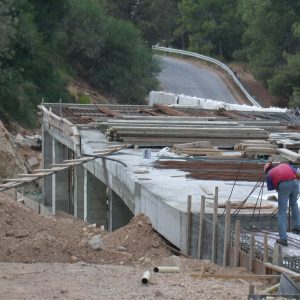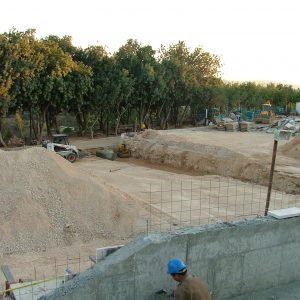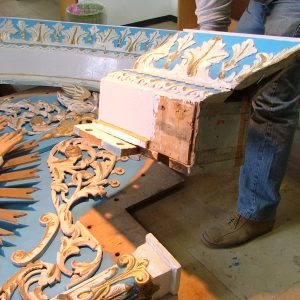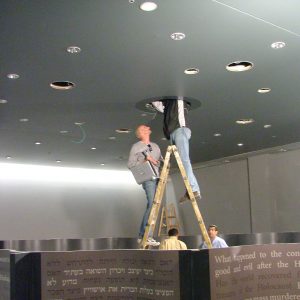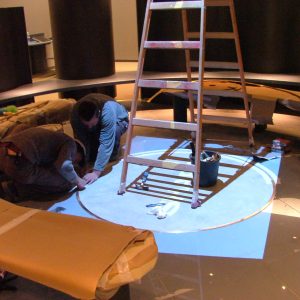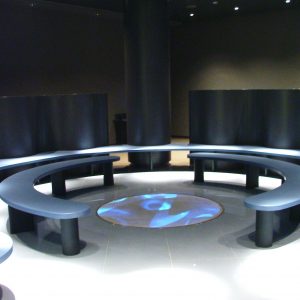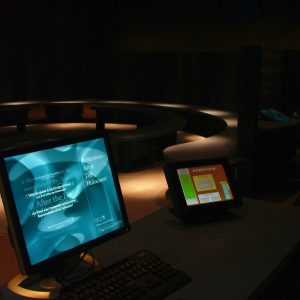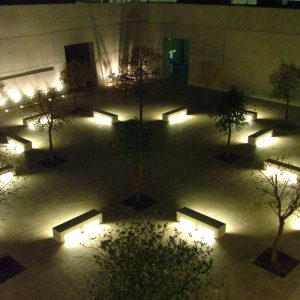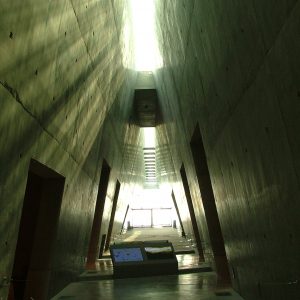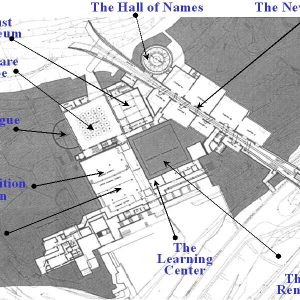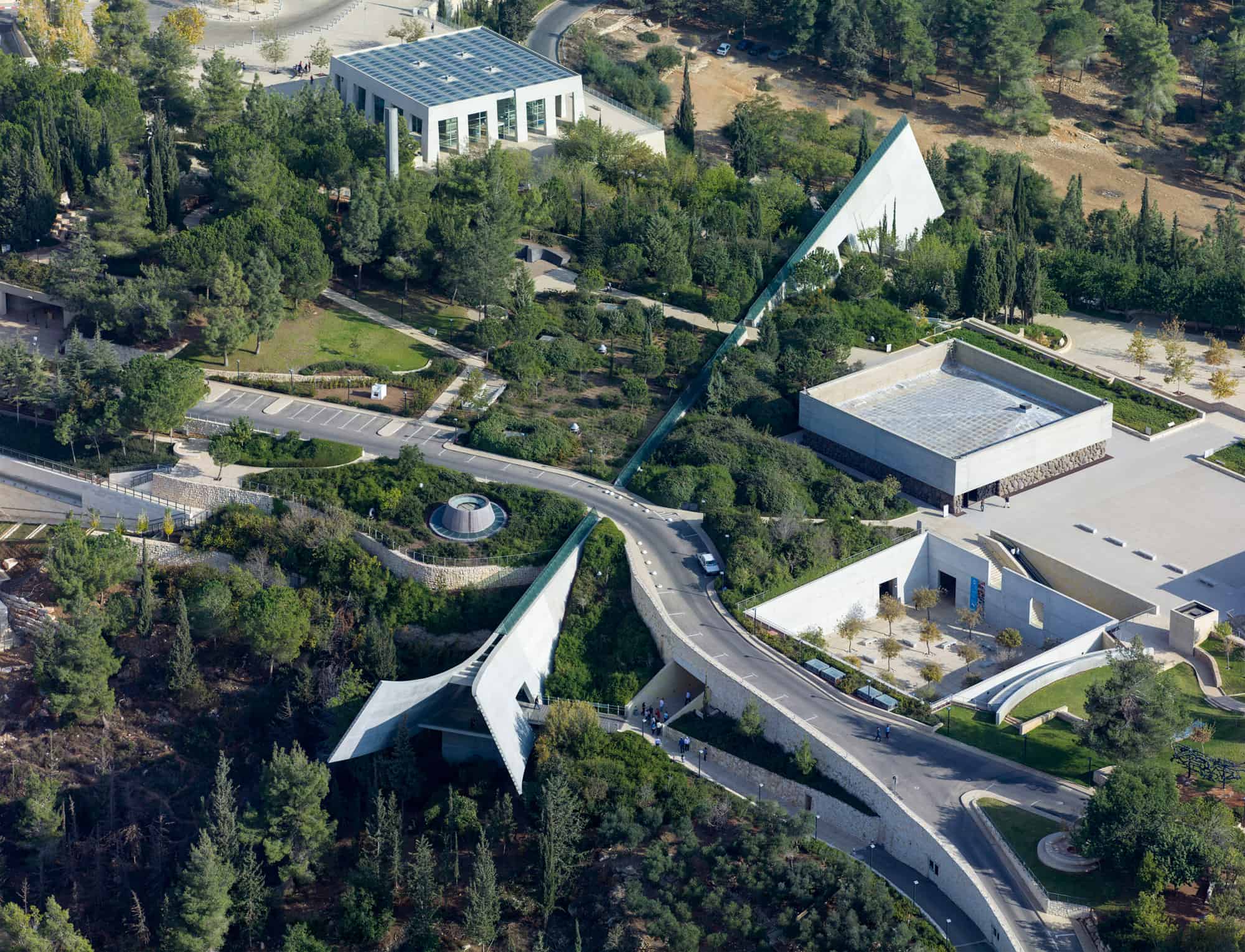
The new historic museum is located in the heart of the Yad Vashem site and is a central component of the Yad Vashem 2001 Program. Included in the museum complex are the historical museum building of the Holocaust, the Hall of Names, a pavilion with changing exhibitions, a pavilion with Holocaust art, a synagogue, study and observation centers, plazas, overlooks and support units.
The new historic museum is an underground structure. Most of this area is below ground that rises above the ground surface only at the ends. It is comprised of exhibition spaces of various sizes and shapes at the center of which is a corridor in the form of a prism.
Special attention was given to the integration of the new buildings in the topography and landscape in direct relation to the north-south ridge.
The visitors’ route in the museum creates a balance between the sense of distress that the exhibits create in the underground spaces and the respite one feels in the open spaces and empty rest spaces [between] the exhibits.
The museum complex in general and the historic museum and Hall of Names in particular are the high point of the Yad Vashem visit.
The goals of the new design were:
To adapt the exhibits and the display facilities to the needs and characteristics of the target audiences of the 21st century.
To ensure a steady flow of visitors on the visitors’ route in the museum and at Yad Vashem as a whole.
To reorganize the visitors’ route in the historic museum of the Holocaust, in the changing exhibits hall, at the study center, at the Videotech – the viewing center – and at the synagogue, and to tie them together with the existing auditorium.
To form connections between components of the museum complex and support services such as the storerooms, the curators’ and administrators’ offices, the preservations workshops, the energy center and the service yard.
In order to ensure that the movement of vehicles and pedestrians throughout all parts of the campus would continue without interruption even during construction of the buildings, two temporary bridges for pedestrians and vehicles and numerous pathways, passages, ramps and small bridges were constructed.
Original exhibits such as a railcar, light poles and vehicle chassis’ that could not be inserted after execution of the works were already introduced into the museum spaces at the framing stage of the construction. To do this, controlled clean spaces were prepared in particularly heavy and dirt-producing work areas.


