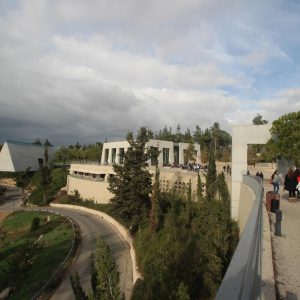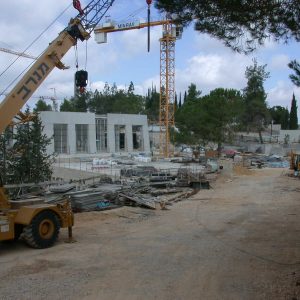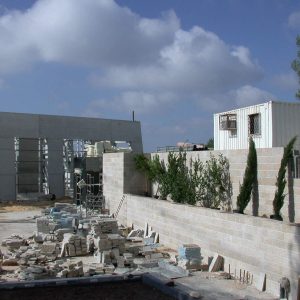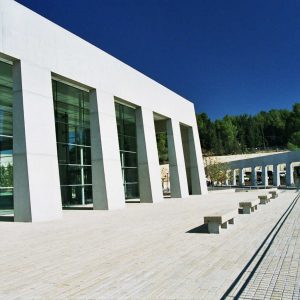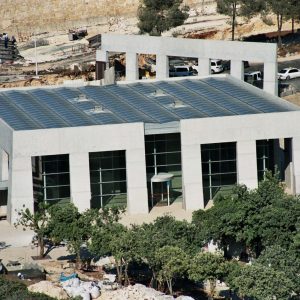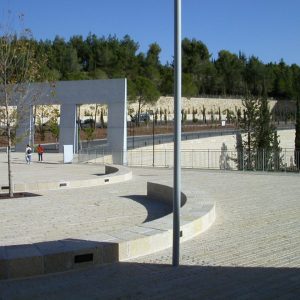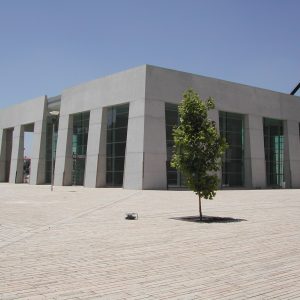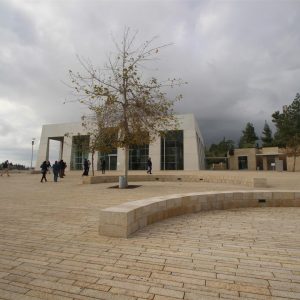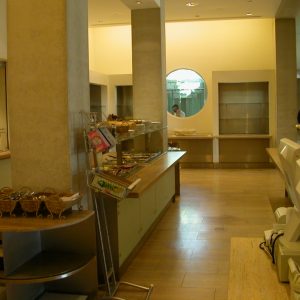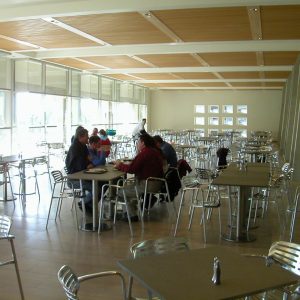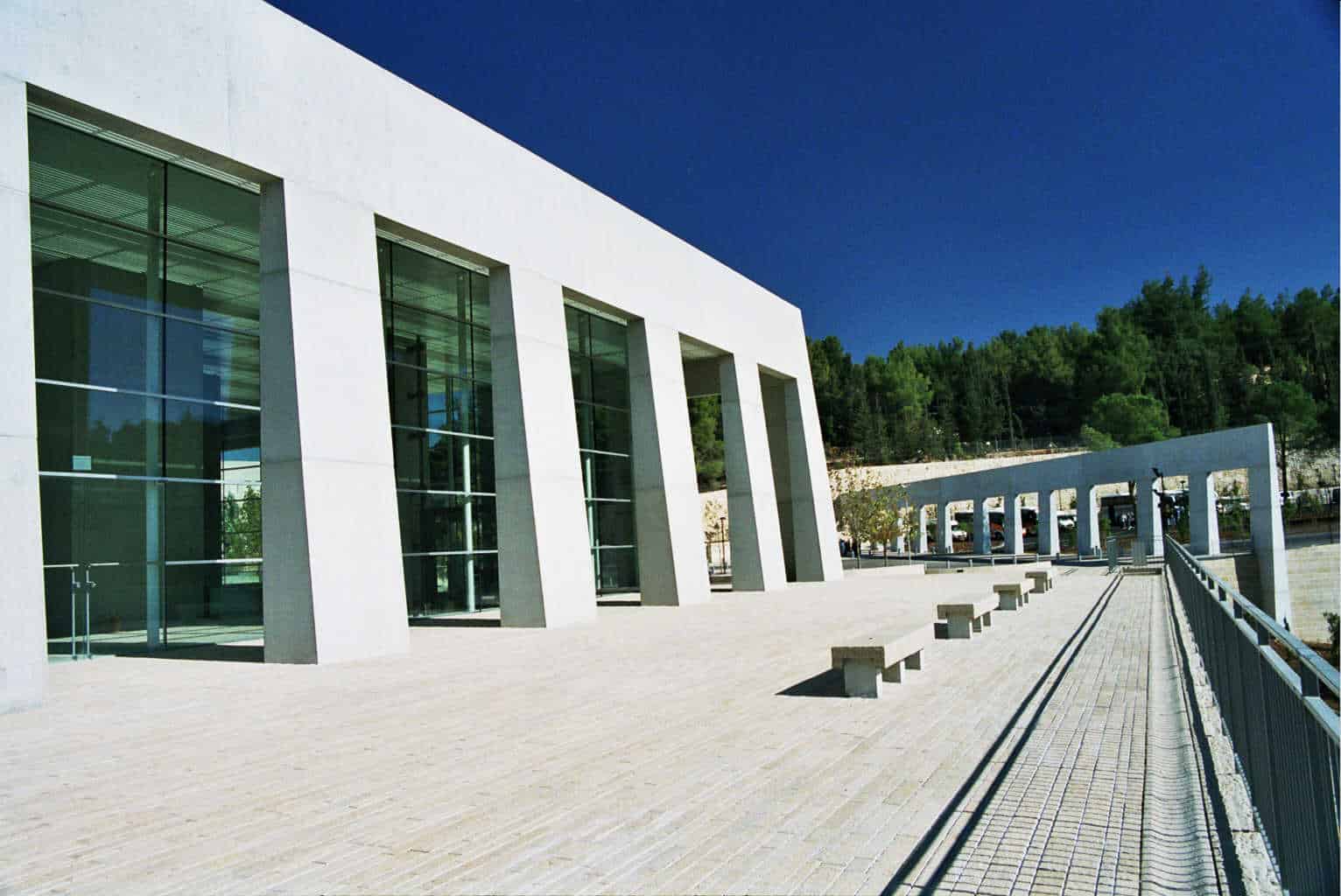
The Visitors’ Center – The Mevoah – is one of the components of the master plan prepared for Yad Vashem and part of the second stage in the implementation of Yad Vashem’s development plan in preparation for the year 2000.
The Visitors’ Center was constructed using exposed architectural finish concrete in a minimalistic style combined with a transparent roof and curtainwalls.
The aim of the project was to reorganize circulation at the entrance and exit to and from Yad Vashem in order adapt it the needs of the large number visitors expected in the 21st century: for visitors and groups and those arriving independently, as well as for researchers, students, soldiers and VIPs, and for visitors invited to special events, governmental ceremonies and the like.
The Visitors’ Center provides access to Yad Vashem from Herzl Boulevard, from the bus parking lot, from the open parking lot and from the covered underground parking facility. The Visitors’ Center has a dual-level lobby building containing a gift shop and a spacious plaza for orienting visitors.
The Visitors’ Center is designed to introduce visitors into the unique atmosphere of the site, to provide them with information about the site, to direct them and provide them with auxiliary services: a cafeteria, cloakroom, restrooms and welcoming facility with VIP services. In addition, tour guide rooms and administrative rooms for regular management of the site are also contained in this structure.


