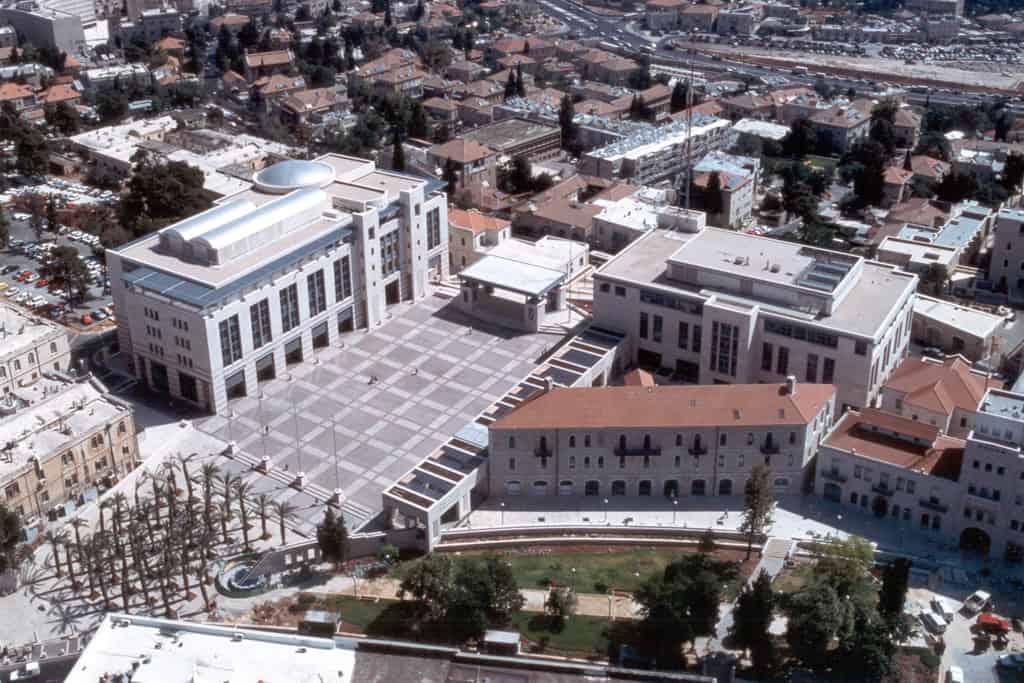“Eliminate the jackets”
“I was a new immigrant from the United States who barely knew Hebrew,” says Louis Brown, now a project manager and partner at Tafnit. They handed me a list as long as the length of the exile – 4,000 jackets, and then they told me: ‘Come on, eliminate those jackets. Take contractors, take workers, eliminate them.’ I started working.”
The Jerusalem Municipality Campus project in the 1990s was intended to gather and coordinate all the activities of the Jerusalem Municipality, which until then had been scattered in 32 different buildings throughout the city of Jerusalem.
The municipality complex is located on the edge of Jaffa Street, close to the Old City. After many incarnations and plans, this location was chosen because of its centrality and because it was here that the historic town hall was located.
As part of the municipality’s development plan, several historic buildings were preserved and renovated, and two modern buildings were erected around three squares, the main one being Safra Square, which is a central square for conferences and rallies. As part of the renovation, parts of Daniel’s Park were demolished, as well as the French consulate building and Safra Square was built in its place.
“Building 3, I got empty,” Brown continues, “just a shell and a skeleton. Floor by floor we started completing floors. The 6th floor was Teddy Kollek’s floor. And just then Olmert entered. I was told that Teddy had two secretaries and six advisers, but Olmert wanted four secretaries and seven advisers. So they did an innovation, we rebuilt everything for Olmert. It was a great project, but I came there in the end, only in the last three or four years. For me, this is an important experience and I carry this experience with me all the time. I believe that it means that people who were partners in this huge project of the municipality, like me, like Moshe Oz and Michael Alon, are here with us in the company. They are part of the core of society.”
History of the place in short
Until the middle of the 19th century (during Ottoman rule), only the Majali al-Adara – a district administrative council – operated in Jerusalem, but with the exit from the walls and the increase in the number of residents of the city, the need arose to expand the municipality’s activities.
In 1896, the municipality moved to a building on the corner of Mamilla and Jaffa streets, opposite the Fast Hotel. On the first floor there were shops, on the top floor were residential apartments, and only the middle floor served the municipality – the city council, the technical engineering department and the cleaning department. In 1932, a dedicated town hall was built – the historic city hall. Over the years, the municipality expanded and its institutions were scattered throughout the city in dozens of different buildings.
Already in 1950, a plan was published for the construction of a central city hall that would house all the municipal offices. The proposal was to build the building between King George, Samuel Hanagid, Ben Yehuda and Be’eri Streets – on a lot called the Shiber Plot, named after the Arab-Christian contractor George Shiber, who dug a huge pit there to build a commercial building.
“The Manselfed Plan”, “The Shimshoni Plan”, “The Kahane Plan” – many plans were planned for the construction of the municipal complex, but none of them were implemented. In 1979, then-Jerusalem Mayor Teddy Kollek approached the city engineer, architect Amnon Niv, and asked him to formulate a new plan that would not harm the historic buildings in the Russian Compound area. Niv, together with architects Yosef Blum and Ayala Lifshitz, prepared a plan and submitted it to the municipality in 1983. The plan was approved in 1985 after several changes were made to it, and the developer chosen for the construction of the project was Ron Engineering from Canada. The cornerstone laying ceremony was held on June 23, 1988. The chief architect of the project is Jack Diamond.
The design of the various buildings was given to several architects: Kolker-Kolker-Epstein, Peter Bogood, Eunice Figuerdo and Esther Niv, and the firm of Nahum Meltzer and Guy Igra.
The plan included the renovation of all the historic buildings and their adaptation to the present day, as well as the construction of new office buildings, including the main city hall.
Tafnit, initially in its previous incarnation, accompanied the purchase of the plots included in the site from the Israel Land Administration and private owners, the eviction of the tenants, and the preparation and publication of the international tender for development and management companies.
Tafnit represented the client in the planning phase made by the chief architect, A.G. Diamond from Canada, in collaboration with the local architectural firms.
The project is carried out in stages. Five years later, with 60% of the project completed, Canadian entrepreneur and manager Ron Engineering left it. It was replaced by Moriah – the Jerusalem Development Company, which is a municipally owned company, andTafnit continued to manage the project until its completion in 1998.


